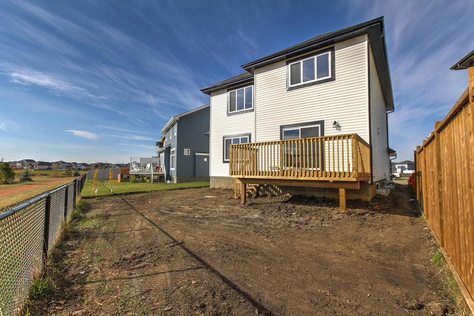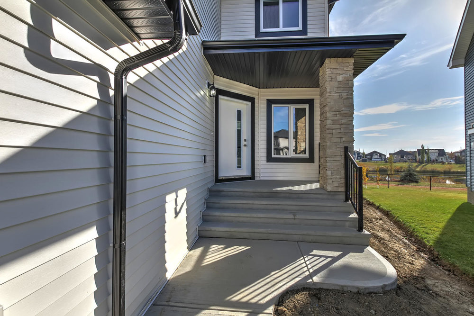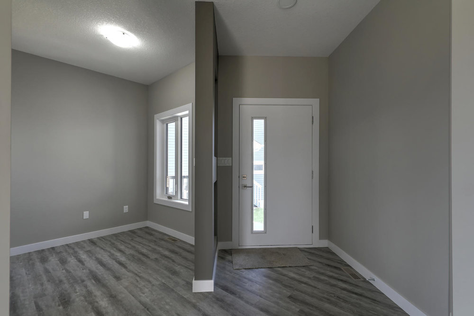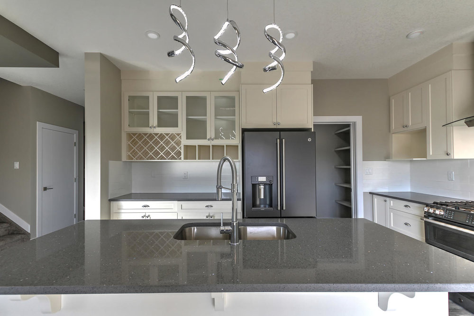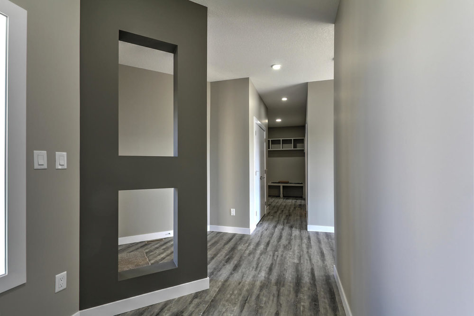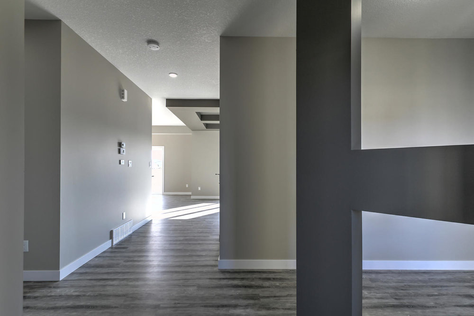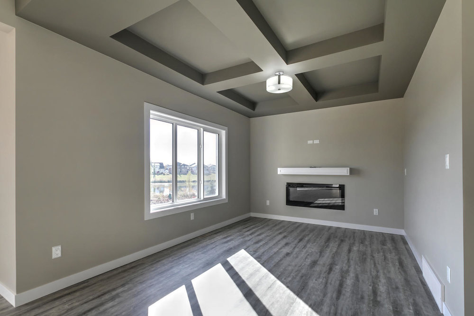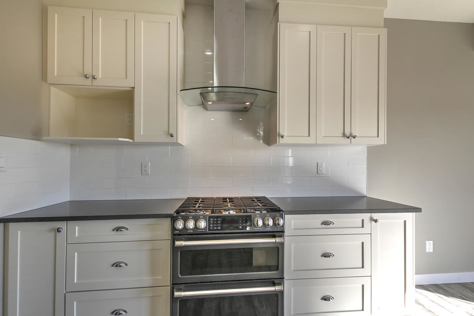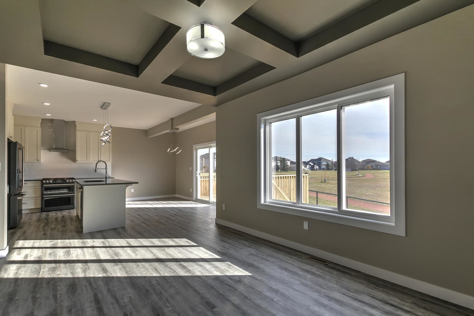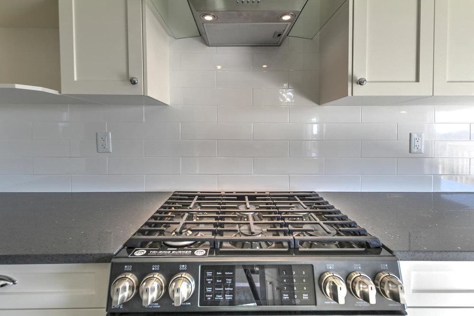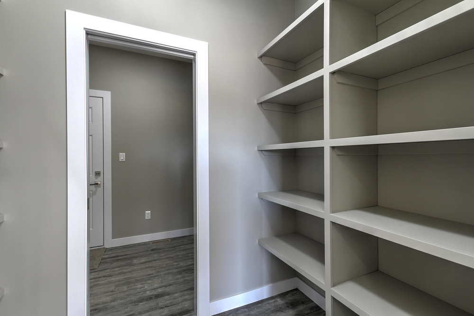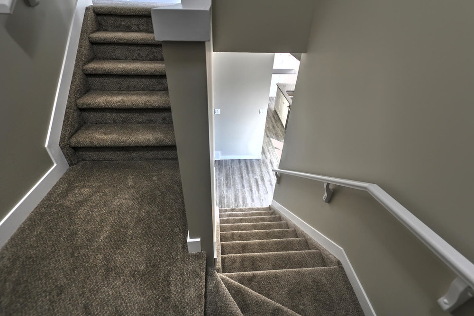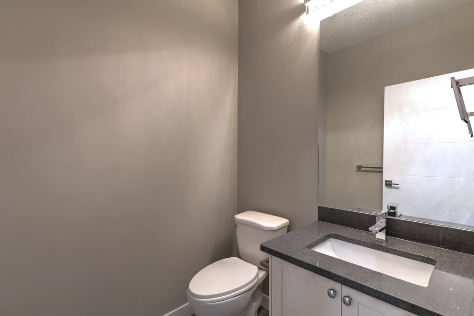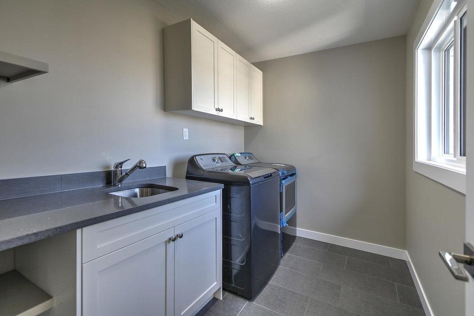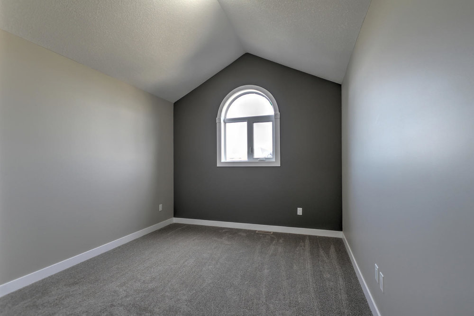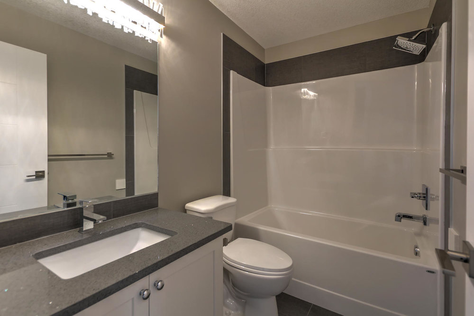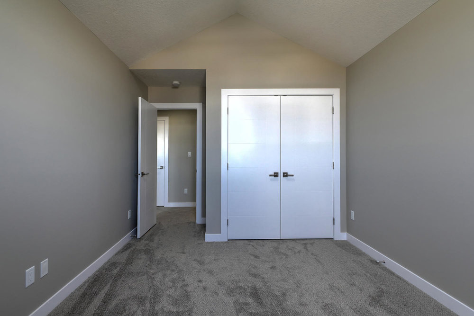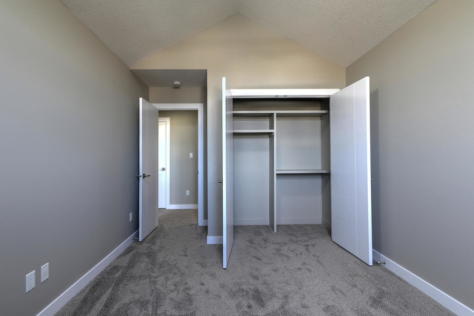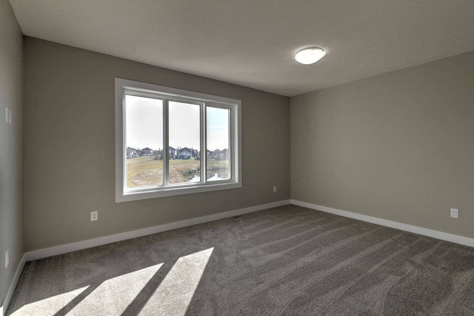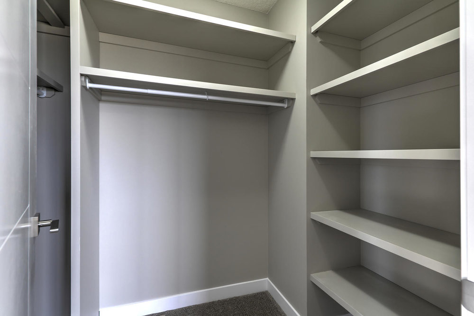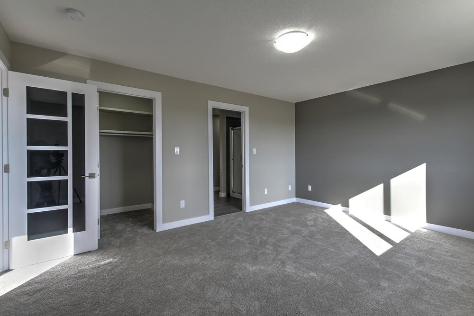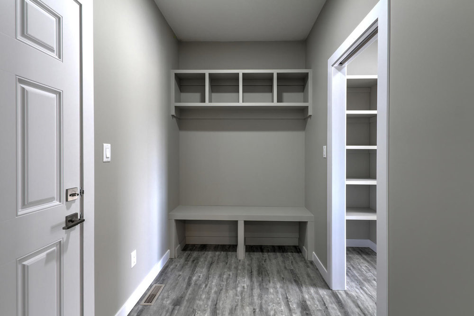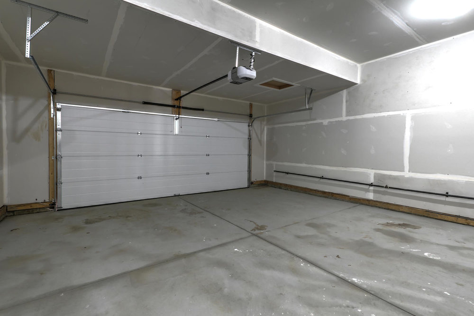Welcome to WordPress. This is your first post. Edit or delete it, then start...
TRINSIC
TRINSIC

Overview
- 3 BED
- 2.5 BATH
- 2085 SQ.FT
- Double car garage
Description
2085 sq. ft. with 3 bedrooms, 2.5 bath, bonus room, and 9’ ceiling on the main floor with double car garage.Vinyl planks all over the main floor and Upgraded modern matte/glossy/textured kitchen cabinets with the choice of color, soft-closing, 8’ island, and quartz counter tops throughout.
Floor Plans
Read From Our Blog
Lorem ipsum dolor sit amet, consectetur adipisicing elit
by root
Lorem ipsum dolor sit amet, consectetur adipiscing elit. Duis mollis et sem sed sollicitudin. Donec...
by root
Lorem ipsum dolor sit amet, consectetur adipiscing elit. Duis mollis et sem sed sollicitudin. Donec...
by root
Lorem ipsum dolor sit amet, consectetur adipiscing elit. Duis mollis et sem sed sollicitudin. Donec...
by root



